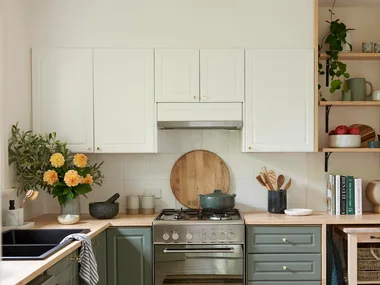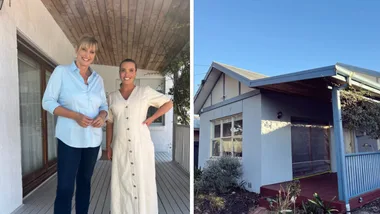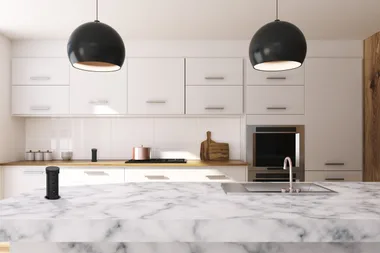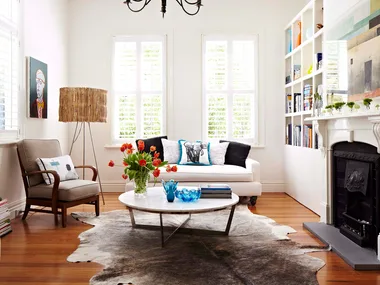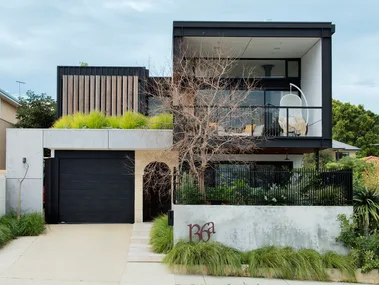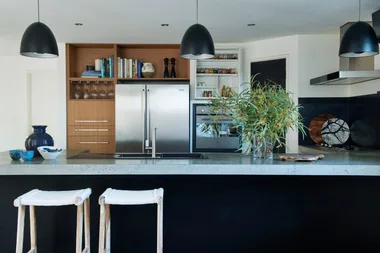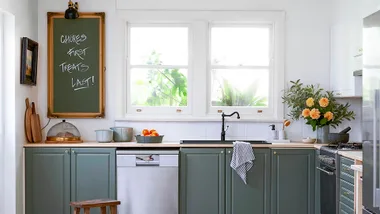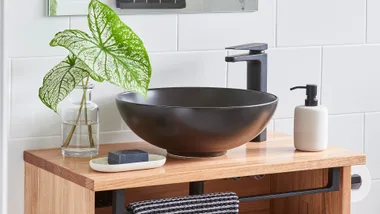Have you ever sat back and thought, gee, the kitchen is really in the wrong room? You’re not alone! Take inspiration from this renovation, where the clunky old kitchen was demolished and replaced by a new model – constructed from scratch – further along the narrow floor plan.
The outcome? A striking black, white and brass installation you can learn from, set among period ceiling detailing, chandeliers and fabulous timber floors.
1. If you have an original fireplace, draw all eyes to it with a coat of near-black paint. To achieve this look, prime then paint the mantelpiece in Dulux Aquanamel in Maximus. Up the overall impact by coating the surrounding walls and island bench in the same dramatic hue.
2. You’ll achieve a graphic scheme by offsetting the dark and moody room features with all- white cabinetry, main walls and ornate ceilings. Take note how the brass splashback and glitzy chandeliers elevate this room to grand heights.
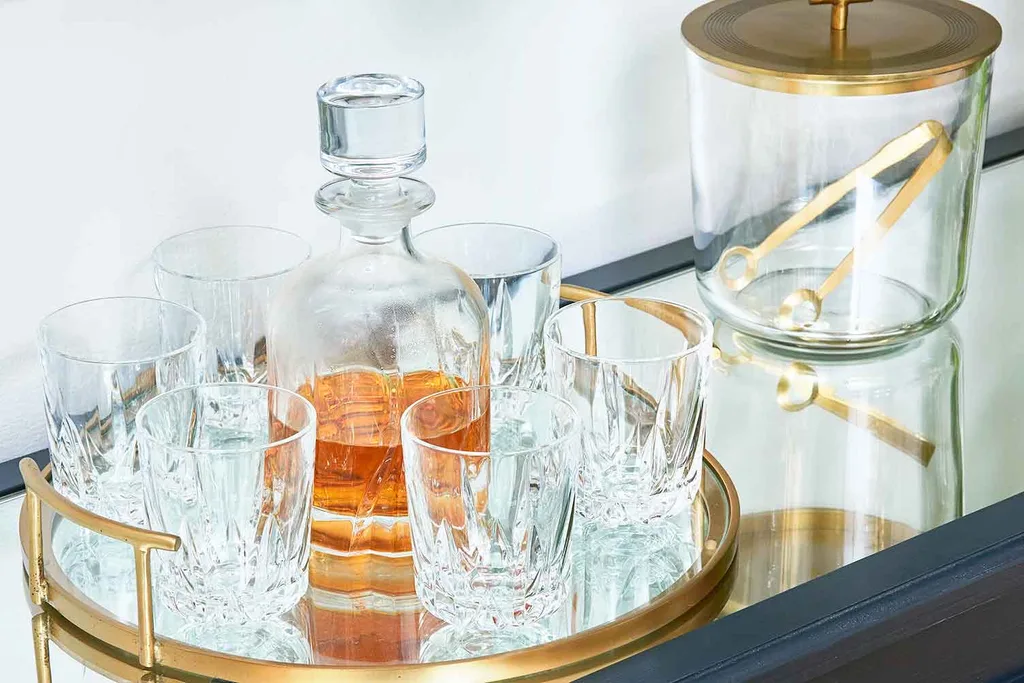
3. When you’re entertaining, the kitchen quickly becomes the hotspot to gather, so set up a mirror-topped drinks buffet nearby, loaded with all the necessities.
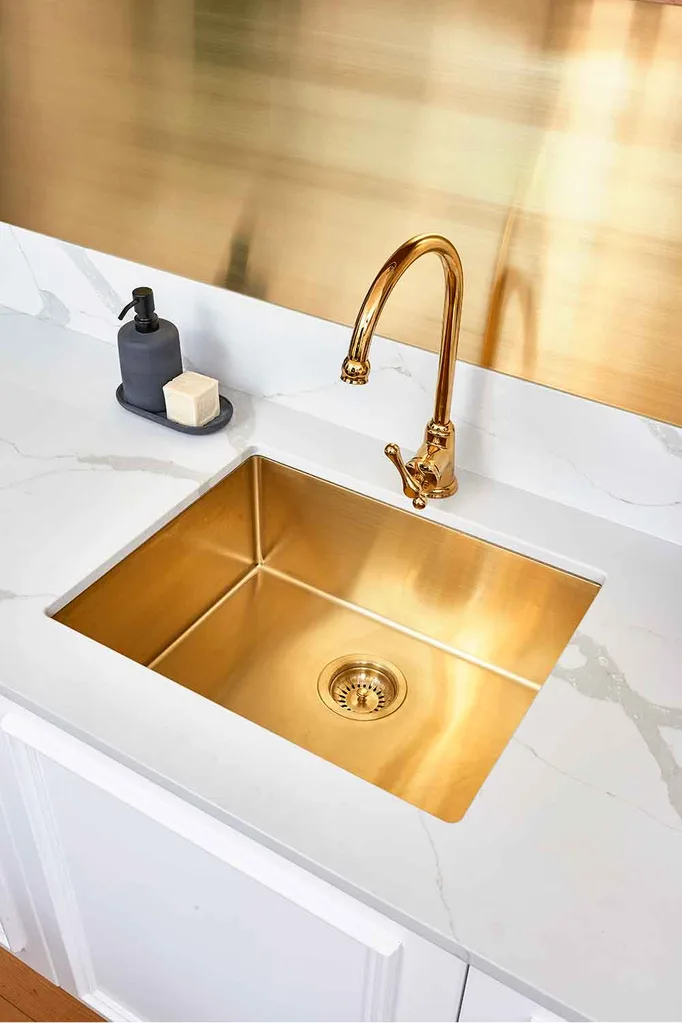
4. Pair a brass-coloured sink and mixer tap.
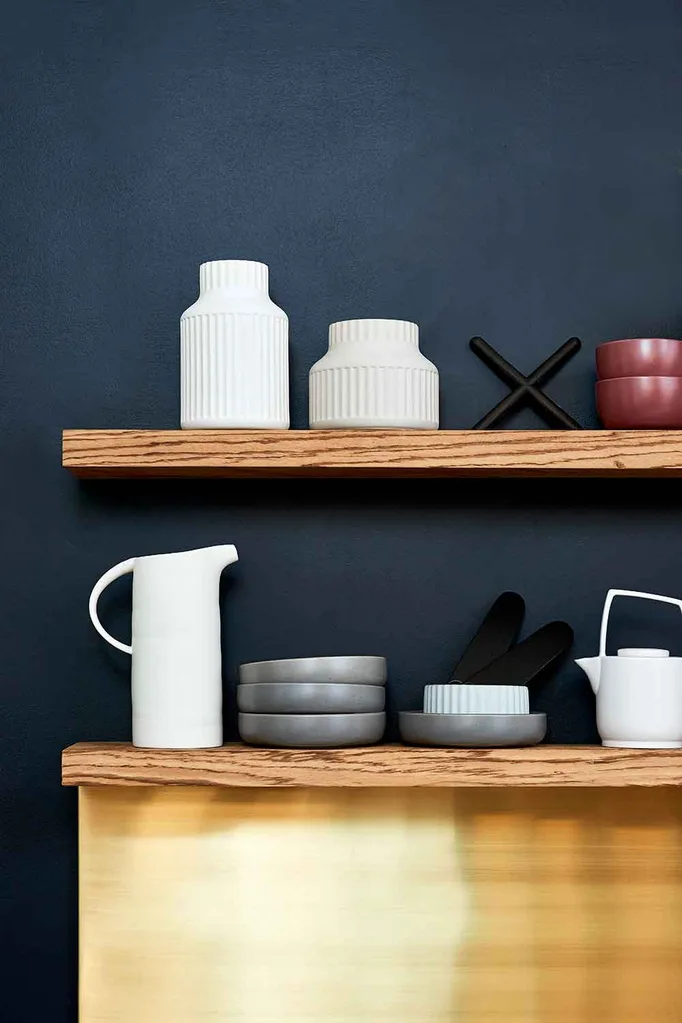
5. Install salvaged timber floating shelves to host an eye-catching display.
6. While in the planning stage, aim to align new and old design elements (demonstrated here with the chandeliers, island bench and artwork) so your kitchen is strikingly beautiful from every angle.

7. The old kitchen was removed and is now a useful extension of the small bedroom space.
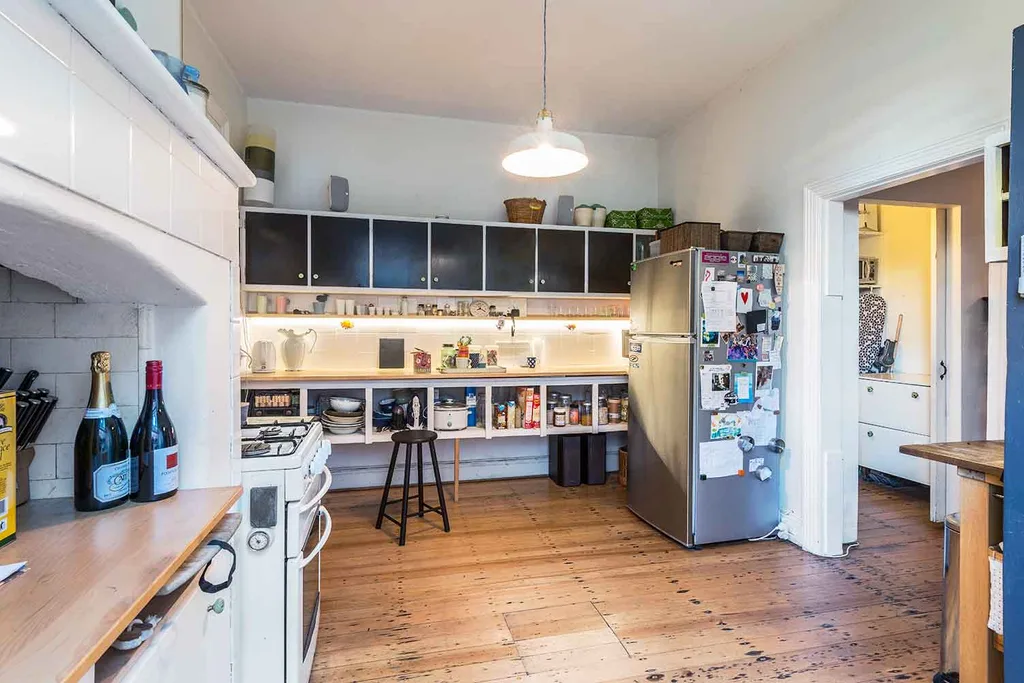
8. The unusual floor plan of this flat lands one of the two entry doors by the kitchen. Design note: if your room oozes classic charm, choose a door with traditional detailing.
9. Out of sight, but not out of mind, a butler’s pantry is ideal for hosting your fridge, a secondary sink and wall- loads of open shelving.
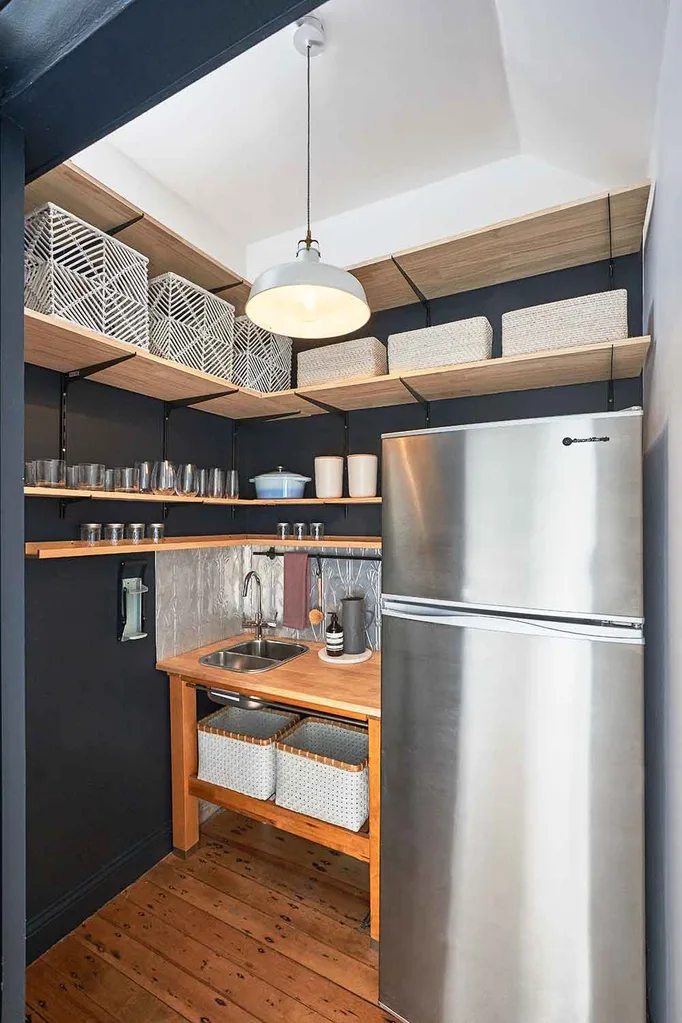
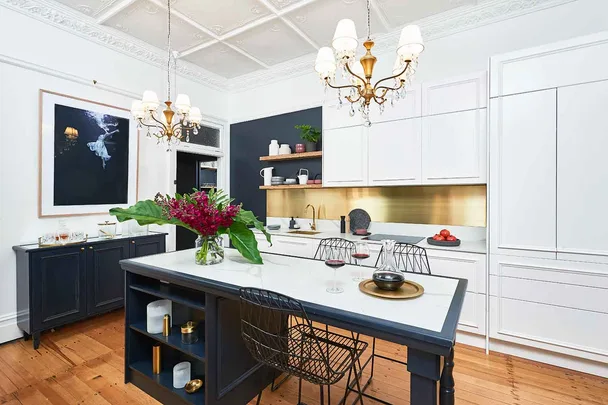 Chris L Jones
Chris L Jones

